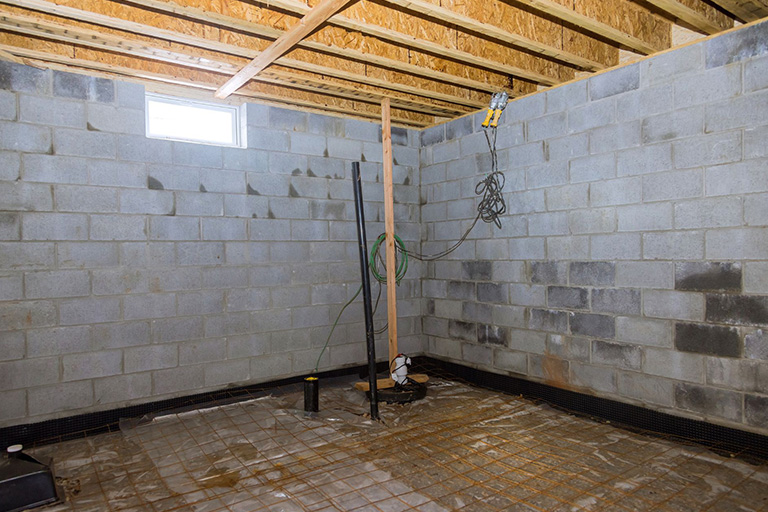Posted on: May 22, 2024
ProWaterUser2020

Many homeowners in Ontario turn to basement underpinning to solve structural damage caused by moisture and soil issues. This process reinforces or supports an existing house’s foundation for additional stability. Contractors also call this process basement lowering since it involves floor excavation to extend the existing footing downwards.
In this article, we’ll tackle more than what is underpinning, diving into the signs you need one, the different types you can do to your basement, and the top-to-bottom process of basement underpinning in Burlington.
How do you know if your foundation walls need underpinning? Here are the cautionary signs and foundation issues requiring professional attention:
Related Reading: The Importance of Foundation Crack Repair
When contractors underpin a house, they choose a suitable option from five methods based on the assessment done by a structural engineer. See the table below to learn the different underpinning basement types:
| Types of Foundation Underpinning | |
| Concrete Slab | This underpinning foundation method requires excavating sections under the basement flooring and backfilling each with concrete. |
| Screw Pile | It involves placing steel piles within the deep layers of stable soil and attaching them to the building foundation with brackets. |
| Grout Injection | Engineers may recommend this underpinning basement method to target localized issues. It involves injecting an expanding mix that fills voids and stabilizes the soil. |
| Piled Raft | Contractors prefer the piled raft method to underpin a basement with extreme foundation issues. They remove the internal floors to make way for to-be-drilled piles with concrete rafts placed on top. |
| Beam and Base | The beam and base foundation underpinning method involves excavating but only in strategic places where concrete beams are laid down instead of the entire space. |
To better understand what is basement underpinning, here’s a quick overview of its process from start to finish.
A structural engineer assesses the foundation of an existing house and checks for cracks, bulges, slopes, and warps. They’ll also check soil characteristics and the foundation’s condition while determining the sizes of the new foundation walls and footings. With all the data gathered, the engineer can provide a well-rounded assessment with recommended solutions for foundation underpinning.
💡Important note: The cost to underpin a basement varies per home. An engineer’s assessment can help determine the total underpinning foundation cost.
Next is getting the required permits. In Burlington, secure a Zoning Clearance first before getting a building permit. The former document guarantees your project meets the regulations of the city’s zoning laws, while the latter ensures your plans are aligned with the Ontario Building Code.
Skipping this step leads to costly fines and penalties. It could also lead to receiving orders that may affect your property’s value for selling.

Image Source: Canva
Contractors begin to remove the flooring, doors, drywall, and trim to have a clear view of the existing foundation. Afterward, they install temporary supports made of steel or lumber to ensure stability.
Once done, they excavate in sections, starting with the first zone indicated in the structural engineer’s plans. This approach ensures the house remains stable throughout the project.
💡Key Note: We highly recommend upgrading your plumbing system and waterproofing the basement during this stage.
Once the basement floor and walls are excavated, the contractors extend the foundation to a deeper level by creating a new one below. They’ll apply one of the foundation underpinning methods as directed by the head engineer.

Image Source: Shutterstock
After underpinning the basement walls and floor, the engineer will inspect the project and ensure it meets safety standards. The contractors will backfill all excavated areas and restore removed or demolished parts of the basement, such as the drywall, light fixtures, and doors.
Basement underpinning in Burlington could be a breeze when you hire licensed engineers and contractors to work with you. These professionals can go into detail on your underpinning basement needs and get them done without a hitch.
Water intrusion in the basement may lead to threatening structural damage. Pro Waterproofers can create a protective barrier that keeps you, your family, and your home safe all year round. With Ontario’s most trusted waterproofing organization at your side, your house is in good hands!
Contact us to learn more about what we can do for you.
If You Have Any Emergency Waterproofing Need, Simply Call Our 24 Hour Emergency Service Team
 Call Us Now : (905) 963-3333
Call Us Now : (905) 963-3333